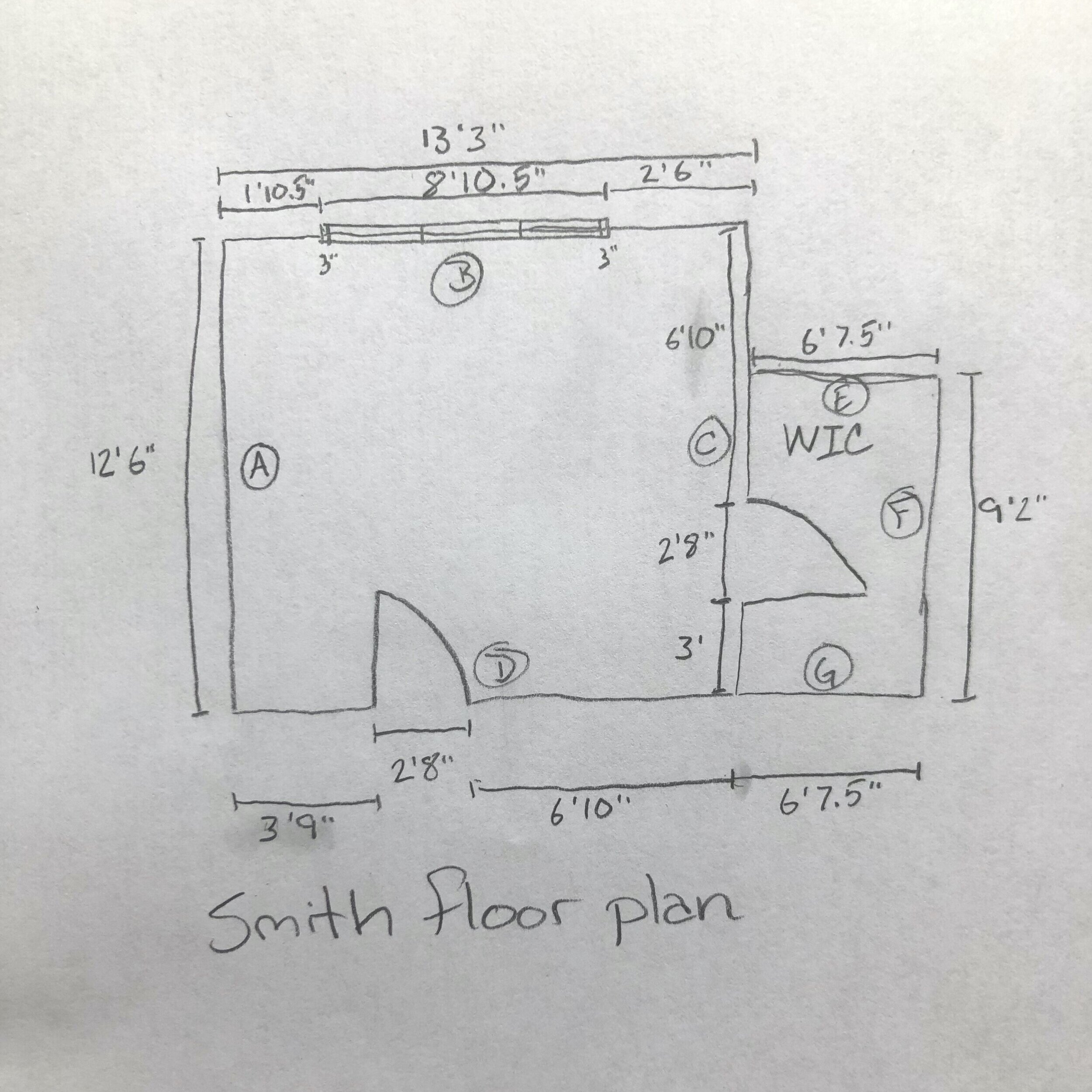E-Design Client Resources
Floor Plan & Elevation Guide
A floor plan and wall elevations are essential when planning your new space but don’t worry, as long as the measurements are accurate, a rough sketch and approximate shapes and placements are all we need to get started. Please make all measurements in feet and inches, down to the 1/2 inch.
Floor Plan
Sketch the outline of your room, including any fixed architectural elements like doors (including closets), windows, radiators, fireplaces, or built-in cabinetry.
Recording all measurements on your floor plan, measure the overall length and width of the room. (If your room has baseboards, measure from baseboard to baseboard.)
Measure all walls in the room, including any architectural features on those walls. Note: When measuring doors, windows, and fireplaces, be sure to measure the width of the casing (molding), along with the width of the door, window, or fireplace opening, and record both on your floor plan.
Lastly, label each wall A, B, C, D, etc.
Wall Elevations
Sketch the outline of the wall and label it with the corresponding letter used on the floor plan. Draw in any the architectural elements listed above, this time including the placement of any light switches, outlets, thermostats, or hardwired lighting.
Measure and record the overall width and height of each wall. Note: If your room has baseboards and/or decorative molding, be sure to take the overall ceiling height (floor to ceiling) and then the height of the baseboards and/or decorative molding.
Measure and record the location of each architectural elements, relative to the floor and wall edge. Record their overall width and height.
Still not clear enough? Watch this how-to video tutorial.
Room Photos
Photos of the room(s) we’re designing will help everyone visualize the space and the design elements being proposed. No need to clean or straighten up, we’ve seen it all.
Photos Needed
A photo of each wall taken straight on, capturing where the wall meets the ceiling, floor, and adjacent walls, if possible.
Step into a corner of the room that gives you the broadest view of the room and take a photo.
If your room has ceiling lighting (recessed or hardwired), please take a photo of your ceiling. What’s the best angle? Lay down on the floor and snap a photo upwards.
A photo of any existing elements (e.g. furniture, lighting, flooring, wallpaper) you would included in your new design. Note: If you plan to keep your room painted the same color, please let us know the paint color, if known.
Style Guide
Take a look at our collection of interior photos to determine which interior style best suits your personal tastes.




